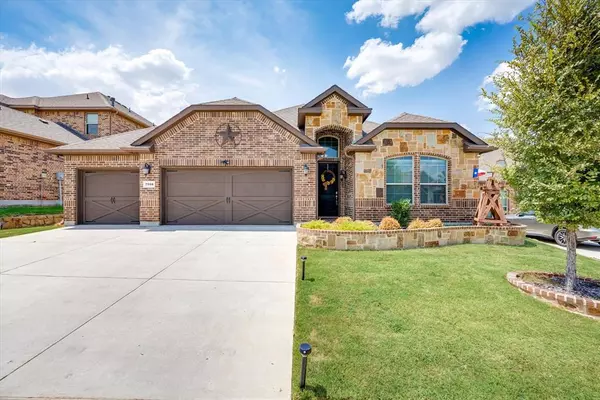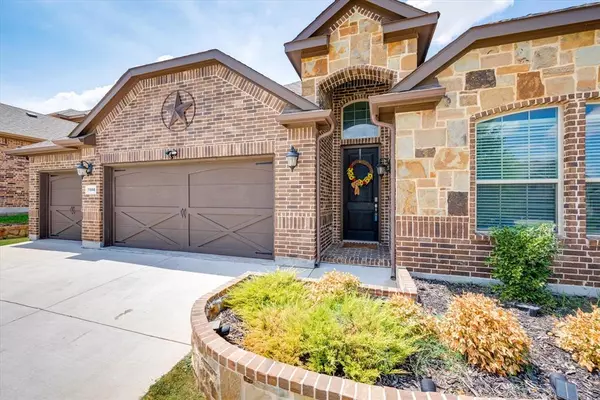For more information regarding the value of a property, please contact us for a free consultation.
7508 Sweetwater Lane Arlington, TX 76002
Want to know what your home might be worth? Contact us for a FREE valuation!

Our team is ready to help you sell your home for the highest possible price ASAP
Key Details
Property Type Single Family Home
Sub Type Single Family Residence
Listing Status Sold
Purchase Type For Sale
Square Footage 2,196 sqft
Price per Sqft $209
Subdivision Ballweg Add
MLS Listing ID 20414951
Sold Date 12/05/23
Bedrooms 4
Full Baths 2
Half Baths 1
HOA Fees $33/ann
HOA Y/N Mandatory
Year Built 2018
Annual Tax Amount $9,265
Lot Size 7,710 Sqft
Acres 0.177
Property Sub-Type Single Family Residence
Property Description
Welcome to your dream home on Sweetwater Lane in the highly desirable Arlington neighborhood. 4 bed-2.5 bath for comfortable living. Step into your Immaculate kitchen with granite countertops and a large island, perfect for gatherings. Enjoy the open floor plan with luxurious ceramic wood look floors, seamlessly connecting the living room, kitchen, and dining area, with a cozy gas fireplace in the living room for those chilly evenings. Need storage? Enjoy the 3-car garage providing ample parking and storage space. Step out to your serene backyard with an extended covered patio. As you drive up take note of the thoughtfully landscaped yard with full gutters enhancing the property's curb appeal. Wonderful upgrades also include an advanced water softener system for enhanced water quality. Don't miss the chance to make this stunning property your forever home!
Location
State TX
County Tarrant
Community Club House, Community Pool, Community Sprinkler, Greenbelt, Jogging Path/Bike Path, Park, Playground, Pool, Sidewalks
Direction From HWY 360 SOUTH EXIT W CAMP WISDOM RD-SUBLETT RD & TURN RIGHT ONTO N WEBB FERRELL RD. TURN RIGHT ONTO SWEETWATER LANE.
Rooms
Dining Room 1
Interior
Interior Features Cable TV Available, Decorative Lighting, Double Vanity, Eat-in Kitchen, Flat Screen Wiring, Granite Counters, High Speed Internet Available, Kitchen Island, Open Floorplan, Pantry, Smart Home System, Vaulted Ceiling(s), Walk-In Closet(s)
Heating Electric
Cooling Central Air, Electric
Flooring Carpet, Ceramic Tile
Fireplaces Number 1
Fireplaces Type Brick, Decorative, Gas, Living Room
Equipment Irrigation Equipment
Appliance Dishwasher, Disposal, Gas Oven, Gas Range, Gas Water Heater, Microwave, Plumbed For Gas in Kitchen, Water Filter, Water Purifier, Water Softener
Heat Source Electric
Laundry Electric Dryer Hookup, Utility Room, Full Size W/D Area, Washer Hookup
Exterior
Exterior Feature Covered Patio/Porch, Rain Gutters, Lighting
Garage Spaces 3.0
Carport Spaces 3
Fence Back Yard, Wood
Community Features Club House, Community Pool, Community Sprinkler, Greenbelt, Jogging Path/Bike Path, Park, Playground, Pool, Sidewalks
Utilities Available City Sewer, City Water
Roof Type Composition
Total Parking Spaces 3
Garage Yes
Building
Lot Description Cul-De-Sac, Few Trees, Interior Lot, Landscaped, Lrg. Backyard Grass, Sprinkler System
Story One
Foundation Slab
Level or Stories One
Structure Type Brick
Schools
Elementary Schools Jones
Middle Schools James Coble
High Schools Timberview
School District Mansfield Isd
Others
Ownership SEE TAX
Acceptable Financing Cash, Conventional, FHA, VA Loan
Listing Terms Cash, Conventional, FHA, VA Loan
Financing Conventional
Special Listing Condition Aerial Photo
Read Less

©2025 North Texas Real Estate Information Systems.
Bought with Thien-Thu Nguyen • Cerulean Realty



